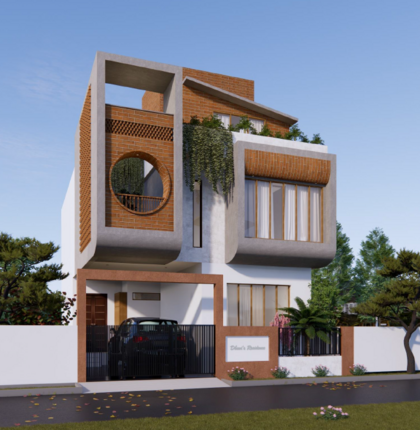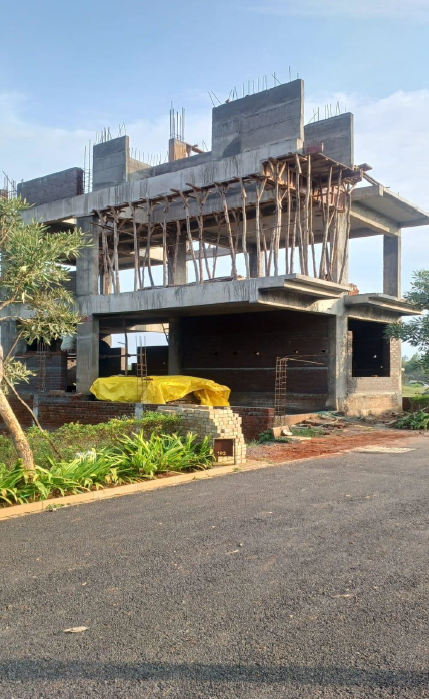
This striking G+2 duplex villa in Redhills, designed by Architect Ar. Adarsh, spans 2700 sqft and showcases a bold, contemporary façade with unique geometric elements and large windows. The mix of exposed brick, concrete, and lush greenery creates a perfect blend of modern style and natural warmth, making the home stand out in its neighborhood.
The villa’s thoughtful design maximizes natural light and ventilation, while the spacious balconies and landscaped areas offer relaxing outdoor spaces for the family. Every detail, from the circular window to the wooden accents, adds character and elegance to this modern masterpiece.
This G+2 duplex villa in Redhills, designed by Architect Ar. Adarsh, spans 2700 sqft and stands out with its bold geometric forms, unique circular window, and a harmonious blend of exposed brick and concrete. The design maximizes natural light and ventilation, while lush green elements and spacious balconies create a warm, inviting atmosphere for modern family living.
The Project Gallery features this eye-catching G+2 duplex villa in Redhills, designed by Ar. Adarsh, which spans 2700 sqft and stands out with its bold geometric façade, unique circular window, and a stylish mix of exposed brick and concrete. Lush greenery, spacious balconies, and a private car parking area add to the villa’s modern charm, making it a true showcase of contemporary residential design.
