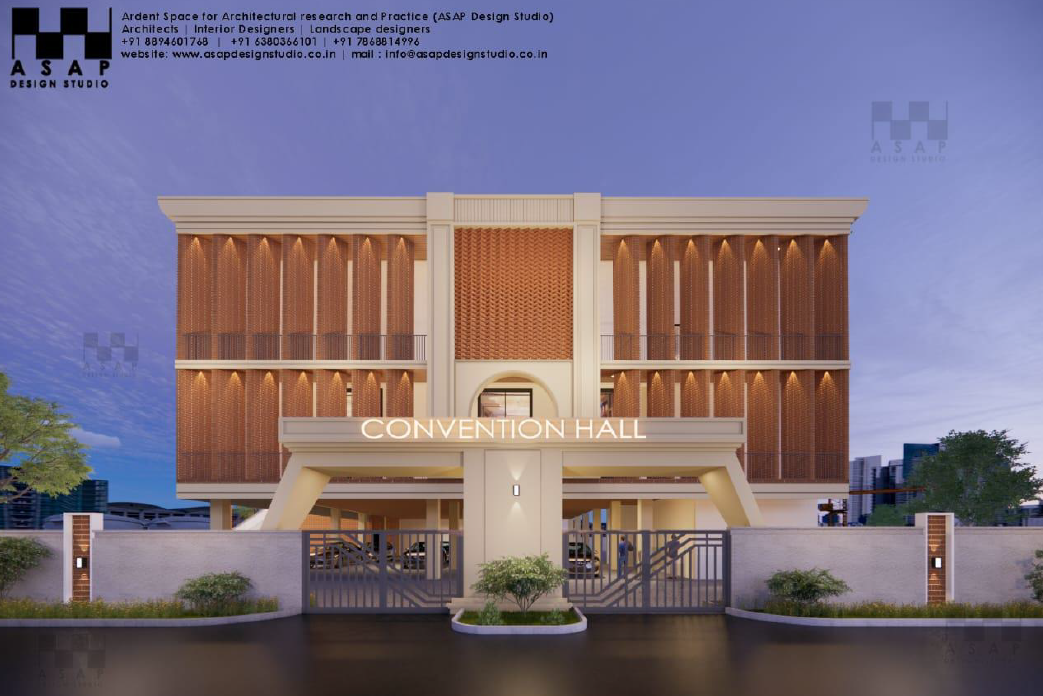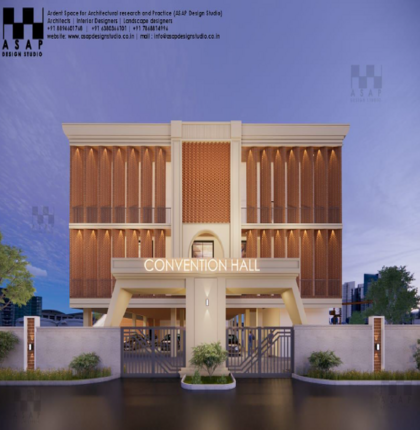
This project centers on delivering a multi-level facility for Mr. Raja Simmon, spanning 25,000 square feet. The building configuration includes a stilt level plus two conventional halls, designed to optimize space and functionality for its Redhills location.
The stated completion date of January 20, 2025 anchors the project timeline, guiding design, approvals, and construction milestones. Key objectives include robust structural planning, efficient circulation, and adaptable spaces to meet evolving needs.
This stunning convention hall project by ASAP Design Studio showcases a bold, contemporary façade with elegant vertical fins and a grand entrance, making it a landmark destination for events in the city. Designed for both functionality and style, the hall offers spacious interiors, modern amenities, and a welcoming atmosphere, ensuring a memorable experience for every gathering.
Step into the Project Gallery and explore this striking convention hall by ASAP Design Studio, where a bold façade with elegant vertical fins and a grand double-height entrance instantly catches the eye. The warm lighting, symmetrical design, and lush landscaping create a welcoming and impressive atmosphere, making it the perfect venue for memorable gatherings and events.
