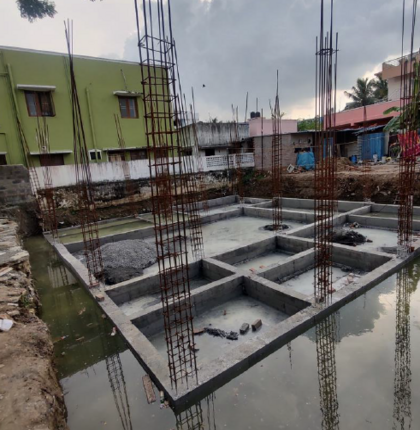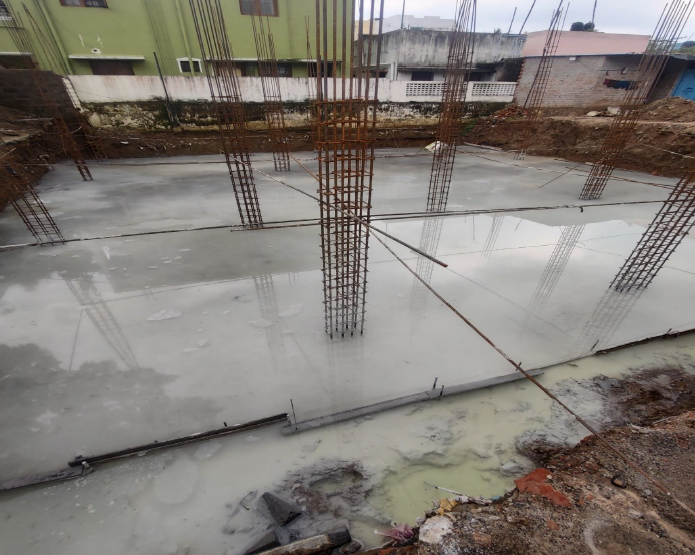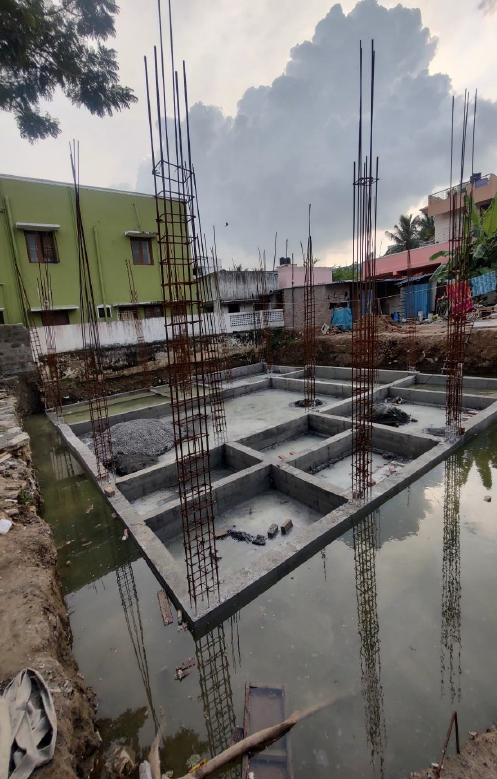
This G+1 duplex villa in Porur, designed by Architect Ar. Adarsh, spans a spacious 3700 sqft and showcases a thoughtful blend of luxury and functionality. The villa features a modern layout with large bedrooms, open living spaces, and an inviting terrace, perfect for both family gatherings and quiet relaxation.
The design includes dedicated parking, a stylish kitchen and dining area, and multiple living zones that make everyday living comfortable and elegant. With its contemporary vibe and smart planning, this villa truly stands out as a dream home in the heart of Porur.
This G+1 duplex villa in Porur, designed by Architect Ar. Adarsh, spans 3700 sqft and showcases a modern, minimalist approach with clean lines and spacious interiors. The villa is thoughtfully planned to maximize comfort and aesthetics, making it an ideal choice for luxurious family living in a prime Chennai neighborhood.
The Project Gallery showcases a curated collection of images highlighting key stages and design features of the G+1 duplex villa in Porur. Each photo captures the villa’s spacious interiors, modern finishes, and landscaped outdoor areas, giving a visual journey from concept to completion.

