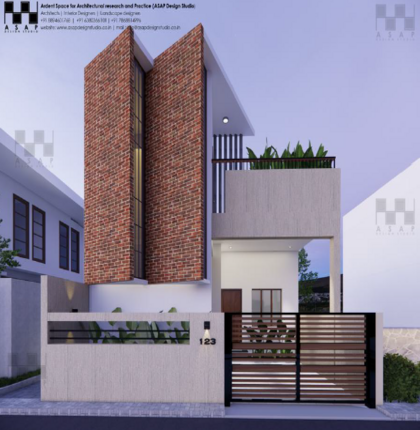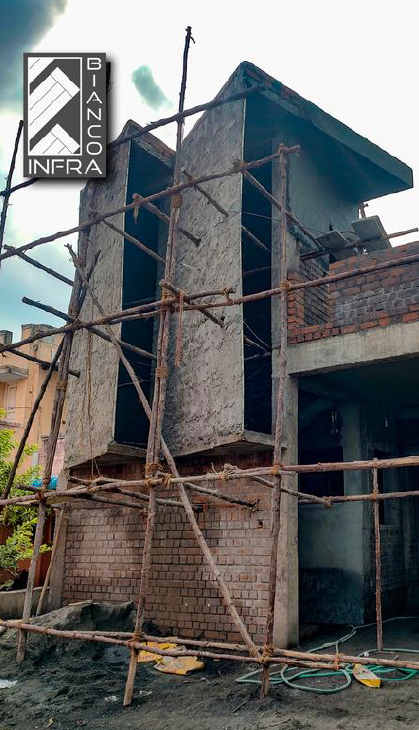
This G+1 villa designed by Ar. Akash from ASAP Design Studio in Kolapakam stands out with its modern, minimalist facade and clever use of materials. The striking vertical brick elements add a bold, contemporary touch, while the open terrace with greenery brings in a refreshing vibe, blending privacy and openness beautifully.
ASAP Design Studio is known for innovative architecture and interior solutions, and their projects often focus on maximizing natural light, ventilation, and functional space planning. This villa is a great example of their signature style—elegant, practical, and perfect for urban living in India.
This G+1 villa in Kolapakam, crafted by Ar. Akash of ASAP Design Studio, is a striking example of modern residential architecture. The design features a bold vertical brick facade paired with clean concrete lines, creating a unique blend of privacy, style, and openness that stands out in an urban setting.
Explore the villa’s bold facade, vertical brick panels, and lush open terrace—all designed for modern, stylish living. Each angle highlights the unique blend of privacy, elegance, and functionality in this Kolapakam home.
