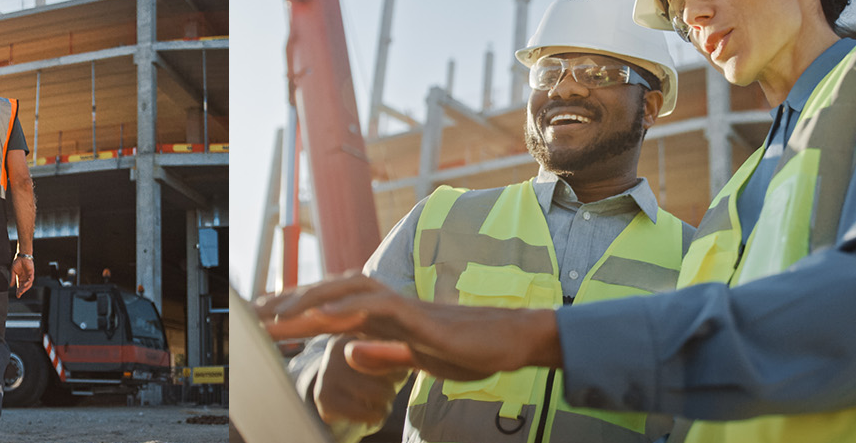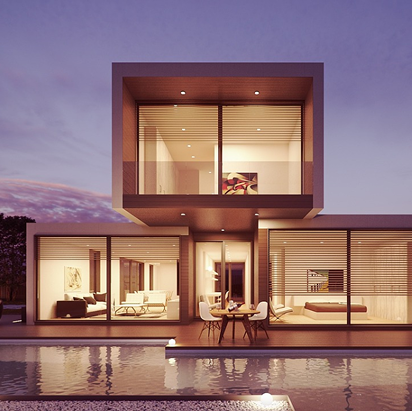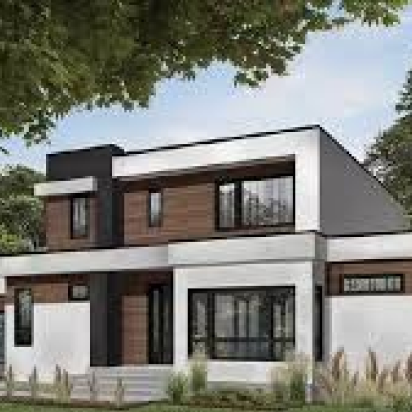
Our architectural planning services focus on blending creativity with practicality. Whether it's a residential project, commercial complex, or industrial facility, we ensure that every design is tailored to meet the unique requirements of our clients while complying with zoning and building regulations.
From initial concept development to detailed construction drawings, our architects collaborate closely with you to transform ideas into buildable, sustainable, and visually appealing designs. We believe in planning spaces that are not only aesthetically impressive but also highly functional and future-ready.


We specialize in modern, sustainable, and innovative architectural planning that transforms your concepts into reality. From elegant facades to functional floor layouts, our approach is driven by design excellence.
We start by understanding your vision and transforming it into a design concept that balances aesthetics, utility, and cost.
Our team uses the latest tools to create accurate, detailed, and construction-ready architectural drawings.
We coordinate with structural and MEP engineers to ensure complete planning and integration across disciplines.
Our services include site analysis, space planning, facade design, regulatory compliance, and construction documentation.
Yes, we provide 3D renderings and walkthroughs to help you visualize the final outcome before construction begins.
Yes, we prepare all necessary documentation and assist in getting approvals from relevant authorities.
Absolutely. We offer redesign services to upgrade, repurpose, or modernize existing spaces as per your requirements.
Yes, our services cover residential, commercial, industrial, and institutional projects of all sizes.